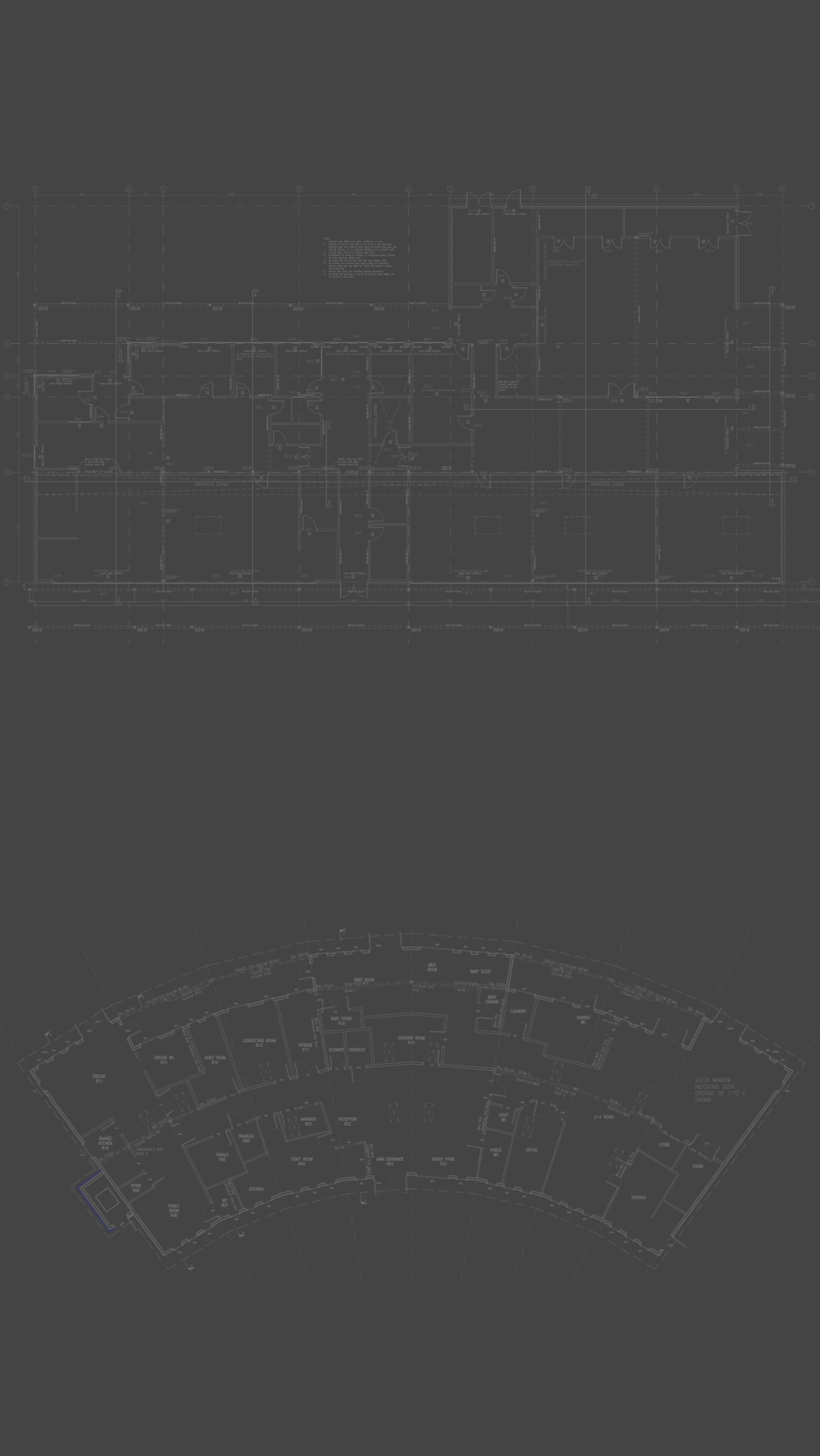What can you provide?
A complete set of drawings (initial design outlines to full technical construction details) and being on hand to answer any questions throughout the building process.
We can also provide a flexible pay as you go service depending on the stage of your project. For example, you may only need preparation and submission of drawings for planning permission/ building regulations; or you may need help with choosing a factory with the right agreement and the right price.
Why come to a timber frame/SIP design specialist?
There are many different methods and materials used in construction to achieve the minimum building regulation specifications or the full Passive House standard. We will work collaboratively with you to achieve either option or anything in between in a cost-effective, pragmatic way.
Can you design any project- commercial or domestic?
If you have chosen an engineered timber frame/SIP as the fabric of the building then yes- new builds as well as extensions. We have some standard designs that may be used as starting points for adaption to suit your needs and fit in with the local architectural vernacular. Alternatively, if you have some specific ideas of buildings you like the look of, we can use these as a starting point.
What differentiates your design service?
We focus on three key areas:
1. Keeping things moving forward -we have first hand experience of what it takes to keep factory machinery running and site teams fed with the right information- we agree deadlines and meet them consistently.
2. Clear communication - although we are based in Cardiff, we have been involved in projects all over the UK and working with teams of architects, engineers and builders remotely, has become the norm.
3. Problem solving - we have been involved in complex and challenging projects over the years and by being meticulous about detail, we have been successful in ensuring there are always a number of options available when things don't go to plan.
How will you help me to visualise the final design?
We use a range of design tools including architectural models, digital models, hand sketches and material samples.
How much does your design work and design co-ordination cost?
Once we better understand the scope and complexity of the work, we would be happy to provide a fee schedule.
How long does it take to design a house?
The more time and expertise spent developing the information you give to the builder, the more control you will have on what is actually built and what you are charged for.
Once you have detailed planning permission, we recommend allowing a minimum of 6 weeks to produce a set of building regulation and construction drawings.
What are the important design considerations?
We have developed a tried and tested checklist to facilitate a detailed discussion of the important considerations to ensure that as much as possible is thought through right from the outset of the building process.
We also urge you to think of things that may not be considered important in the short term. For example, in a two storey house, a bedroom with ensuite on the ground floor may be incorporated to make it easier for older residents.
